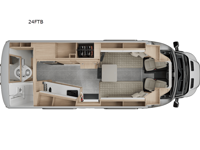Leisure Travel Wonder 24FTB Motor Home Class B+ For Sale
-

Leisure Travel Wonder Class B+ gas motorhome 24FTB highlights:
- Multi-Use Front Area
- Removable Dinette
- Swivel Captain's Chairs
- Rear Full-Size Lavatory
- Front Convertible Twin Beds
Once you enter mid-coach, you will find this Wonder to be spacious and inviting with style and quality found throughout. The front area just behind the swivel captain's chairs offers two 32" x 76" twin beds that convert to a 64" x 76" sleeping space if you like, plus there is a removable dinette making this area versatile for whatever you are wanting to do such as lounge, entertain, dine and/or sleep. And the large galley offers ample counter space, a convection microwave oven, a flush mount LP cooktop with hinged glass cover, a garbage can, and a double door, three-way refrigerator, plus an accessory rail. There is a wardrobe for storage near the twin beds, and the rear full-size lavatory provides a spacious private area to get cleaned up in and changed for whatever comes next. This unit is also available with optional intelligent All-Wheel Drive (AWD).
With any Leisure Travel Wonder Class B+ gas motorhome, the construction includes vacuum bonded aluminum framed insulated contoured sidewalls and a domed roof with fiberglass exterior, and a floor with composite exterior on a Ford Transit cutaway T-350 chassis. Some highlights include the 16" heavy-duty forged aluminum wheels, the auto high-beam headlamps, and the advance active safety features. The interior offers the SYNC 4 navigation system, curved soft close overhead cabinetry doors with hidden catches, full extension ball bearing soft close drawer tracks, LED aisle lighting and above cabinet hidden accent lights, and tile look vinyl flooring throughout for style and easy care. Don't just wonder where you want to go in style and luxury, choose your favorite Wonder coach and head out!
Have a question about this floorplan?Contact UsSpecifications
Sleeps 2 Length 24 ft 9 in Ext Width 7 ft 11 in Ext Height 10 ft Int Height 6 ft 5 in Interior Color Dove, Sand, Clay Exterior Color Euro Sport, Silver, Graphite, Shadow, Glacier, Atlantic Blue, White Suede, Champagne GVWR 11000 lbs Fresh Water Capacity 33.5 gals Grey Water Capacity 35 gals Black Water Capacity 26.4 gals Furnace BTU 20000 btu Generator 4.0kW Gas Fuel Type Gas Engine 3.5L Eco-Boost V6 Chassis Ford Transit Dual Rear Wheel Horsepower 310 hp Fuel Capacity 25 gals Wheelbase 178 in Available Beds Two Twin Torque 400 ft-lb Refrigerator Type Double Door Three Way Refrigerator Size 6.7 cu ft Convection Cooking Yes Number of Awnings 1 LP Tank Capacity 13.2 gals Water Heater Type Truma AquaGo Comfort Plus AC BTU 15000 btu Basement Storage 48 cu. ft. TV Info 27" TV Awning Info Powered Box w/LED Lights Shower Type Standard Electrical Service 30 amp Similar Motor Home Class B+ Floorplans
We're sorry. We were unable to find any results for this page. Please give us a call for an up to date product list or try our Search and expand your criteria.
Guarantee RV Centre Inc. maintains this website as accurately as possible. Some of the specifications, features and descriptions may be taken from the manufacturers library. Any price listed excludes GST. Please contact us @403-273-1000 for availability as our inventory changes rapidly. All calculated payments are an estimate only and do not constitute a commitment that financing or a specific interest rate or term is available.
