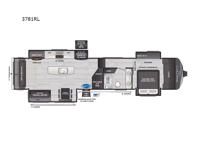Keystone RV Montana 3781RL Fifth Wheel For Sale
-

Keystone Montana fifth wheel 3781RL highlights:
- Front Private Bedroom
- Kitchen Island
- Rear Living Area
- Outside Shower
- Two Awnings
Enjoy a home away from home with this fifth wheel! The front private bedroom has a king bed slide with storage underneath across from a 32" Smart HDTV with drawers below it, a large front closet, and a barn door to close it all off. Freshen up each morning in the full bathroom with the 48" x 30" fiberglass shower with a seat and skylight above for more natural lighting as you get ready at the dual sink vanity. The kitchen has everything you need to prepare your best meals including extra countertop space on the kitchen island and even a closet with washer/dryer prep so you can quickly grab a clean dish towel. Enjoy your meals at the free standing legless dinette and then relax on the rear hide-a-bed sofa or the power theater seating across from the entertainment center with a 5,000 BTU decorative fireplace heater and 50" Smart HDTV to watch your favorite movies!
Enjoy luxury, innovation, and the outdoors in any one of Montana's finest fifth wheels. Each set the standard with exceptional features, and exciting factory installed options to provide you a great home on the road. Keystone's exclusive 12" I-beam chassis with z-frame technology has been reengineered to be stronger, lighter and built for "the long haul". A few other construction features you will appreciate include a Road Armor suspension, 2" thick, dual-layered lauan high gloss fiberglass sidewalls, a MaxTurn front cap with KeyShield automotive-grade paint, and a fully walkable roof with an Alpha seamless TPO membrane system. Each feature stylish interiors with two decor choices paired with beautiful hardwood cabinetry, vinyl flooring throughout, central vacuum, plus a La-Z-Boy furniture package for all-around comfort!
Have a question about this floorplan?Contact UsSpecifications
Sleeps 4 Slides 4 Length 41 ft Ext Width 8 ft Ext Height 13 ft 4 in Interior Color Oakmont, Woodcliff Exterior Color Custom Paint Option; Volcano, Sterling, Cobalt Hitch Weight 2695 lbs Dry Weight 14290 lbs Cargo Capacity 2405 lbs Fresh Water Capacity 70 gals Grey Water Capacity 88 gals Black Water Capacity 49 gals Tire Size 215/75R17.5"H Furnace BTU 35000 btu Available Beds King Refrigerator Type Residential w/ Ice maker Refrigerator Size 18 cu ft Convection Cooking Yes Cooktop Burners 3 Shower Size 48" x 30" Number of Awnings 2 Axle Weight 7000 lbs LP Tank Capacity 30 Water Heater Capacity 16 gal Water Heater Type Gas/Electric Quick Recovery AC BTU 30000 btu TV Info LR 50" Smart TV, BR 32" LCD TV Awning Info 11' & 13' Electric with LED Lights Axle Count 2 Washer/Dryer Available Yes Number of LP Tanks 2 Shower Type Shower w/Seat Electrical Service 50 amp Similar Fifth Wheel Floorplans
We're sorry. We were unable to find any results for this page. Please give us a call for an up to date product list or try our Search and expand your criteria.
Guarantee RV Centre Inc. maintains this website as accurately as possible. Some of the specifications, features and descriptions may be taken from the manufacturers library. Any price listed excludes GST. Please contact us @403-273-1000 for availability as our inventory changes rapidly. All calculated payments are an estimate only and do not constitute a commitment that financing or a specific interest rate or term is available.
